Heather Ridge - Apartment Living in Charlotte, NC
About
Office Hours
Monday through Friday 9:00 AM to 6:00 PM. Saturday 10:00 AM to 5:00 PM.
Welcome to Heather Ridge! The only Niner Choice Program housing partner for all renters, students and non-students alike. Discover modern living in the College Downs area of Charlotte, NC, less than 2 miles away from the UNCC campus. Our convenient location in the University City South area provides plenty of dining and retail options, such as The Shoppes at University Place. Enjoy the beautiful outdoors with nearby attractions like the Reedy Creek Nature Preserve or UNC Charlotte Botanical Gardens.
Our upgraded one and two bedroom apartments for rent feature beautiful renovations, spacious layouts, and a great price! Every remodeled apartment is equipped with quartz countertops, top-of-the-line GE stainless-steel appliances, LED lighting, and built-in USB outlets for your convenience. Enjoy the comfort of an in-home washer and dryer, extra storage, and your own balcony or patio In northeast Charlotte, NC. Heather Ridge off-campus apartments is truly pet-friendly with no breed or weight restrictions!
At Heather Ridge, there are plenty of activities to keep you busy. Relax by the pool or work up a sweat in our 24-hour fitness center. Our community is designed for socializing, with amenities such as a barbecue area, coffee bar, and clubhouse. Pets of all breeds and weight are also welcome at our Pawtopia at Wiggley Park, with convenient pet stations. Call us at (833) 380-0957 to discover why Heather Ridge in Charlotte, NC is the perfect place to call home.
🌟Check out our Reduced Rates + ONE MONTH FREE RENT Special! 🌟 Move in by April 30th and receive One Month FREE Rent🎉 Bring along your furry friends—no breed or weight restrictions! 🐱🐕Specials
🎉Check out our Reduced Rates + ONE Month Free Special!🎉
Valid 2025-03-25 to 2025-04-30
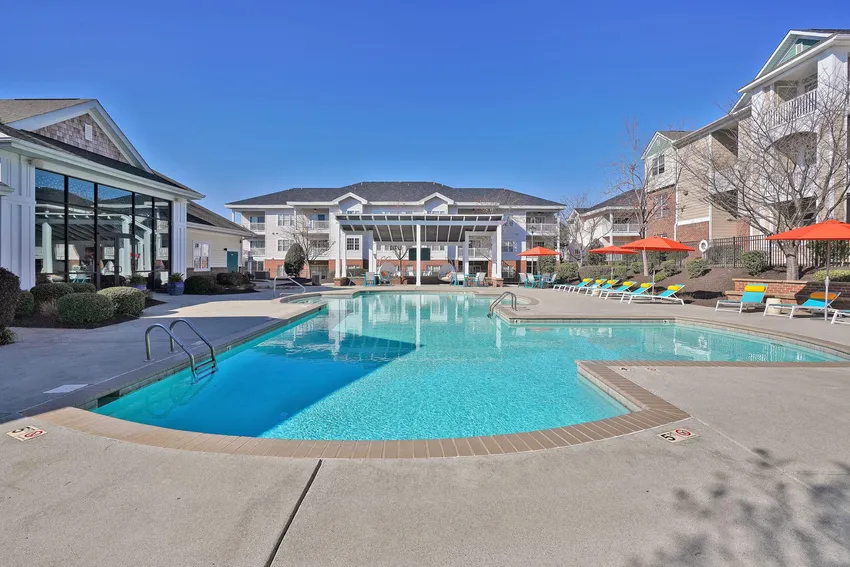
Move in by April 30th and receive One Month FREE Rent! Bring along your furry friends—no breed or weight restrictions! 🐱🐕
Certain restrictions apply. Offer valid on select units only. 12-15 month lease required. Not valid on transfers.
Floor Plans
Renovated
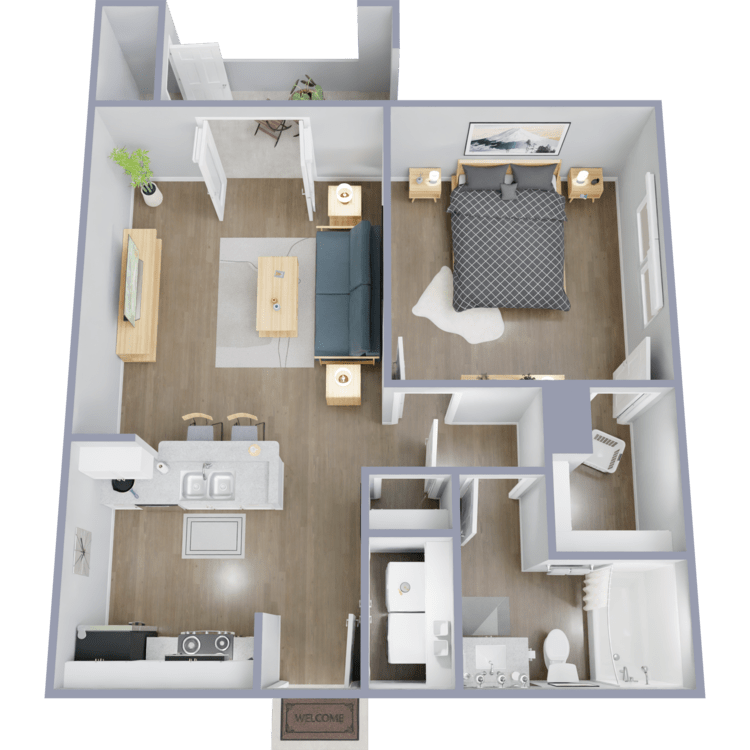
Arlington Renovated
Details
- Beds: 1 Bedroom
- Baths: 1
- Square Feet: 630-633
- Rent: $1188-$1946
- Deposit: Call for details.
Renovated
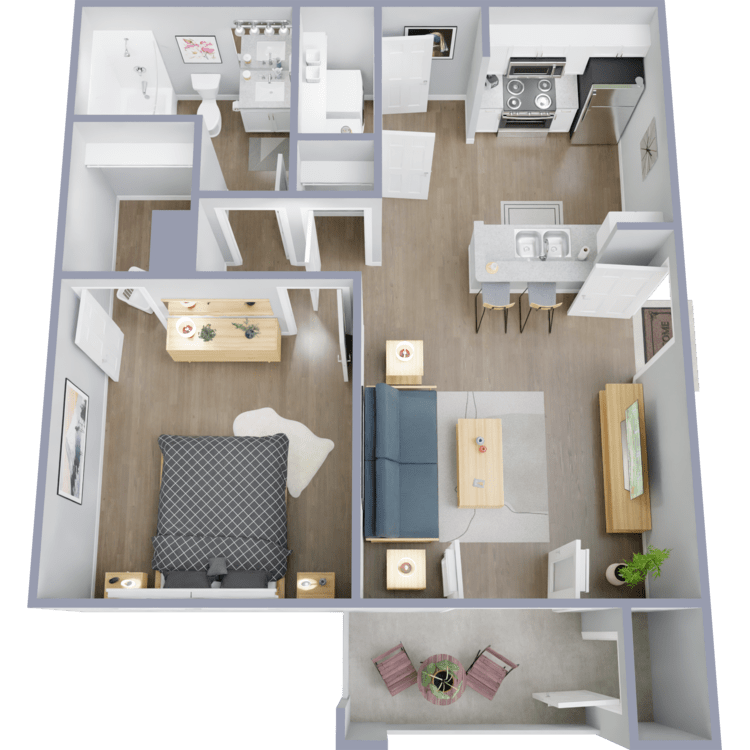
Avery Renovated
Details
- Beds: 1 Bedroom
- Baths: 1
- Square Feet: 633
- Rent: Call for details.
- Deposit: Call for details.
Renovated
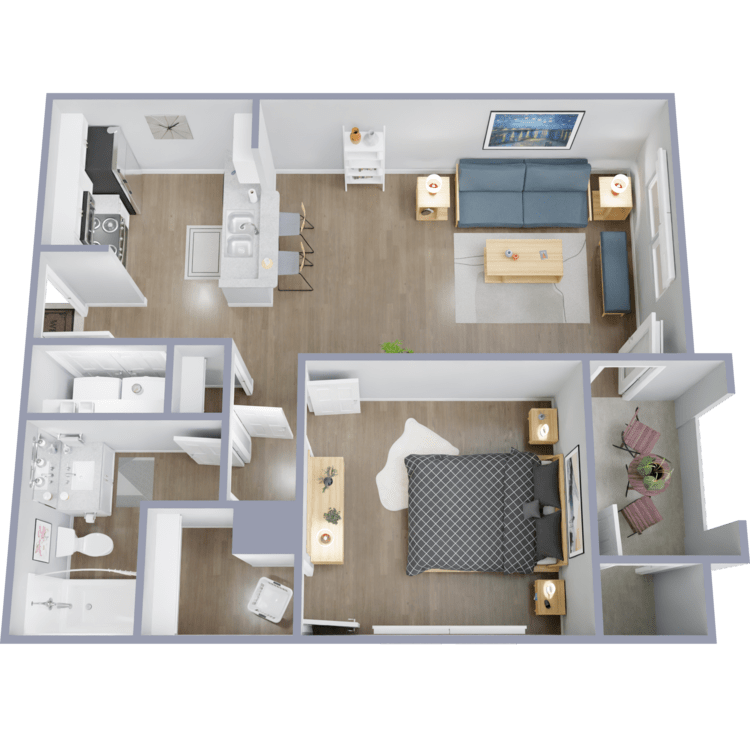
Austin Renovated
Details
- Beds: 1 Bedroom
- Baths: 1
- Square Feet: 691
- Rent: Call for details.
- Deposit: Call for details.
Renovated
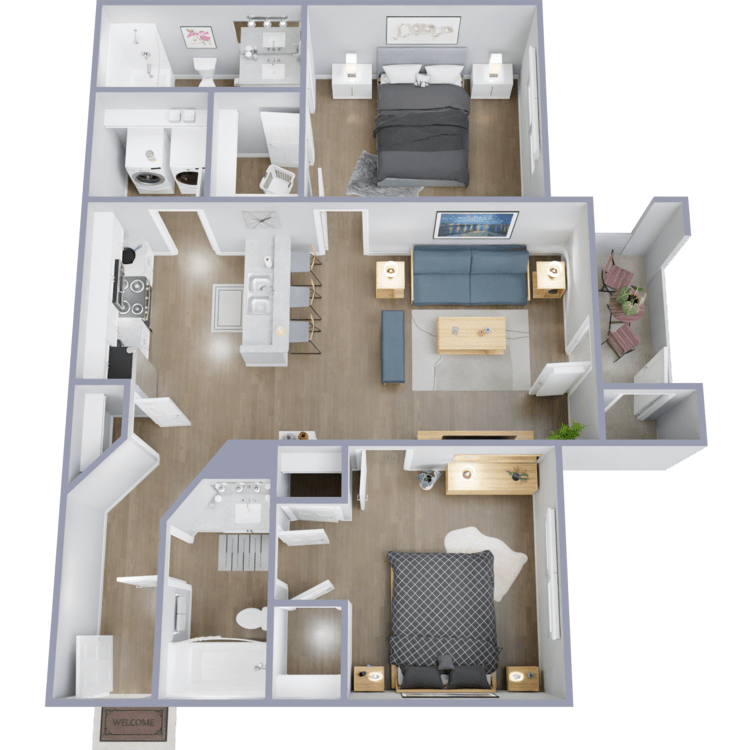
Bradley Renovated
Details
- Beds: 2 Bedrooms
- Baths: 2
- Square Feet: 949-958
- Rent: $1532-$2477
- Deposit: Call for details.
Classic
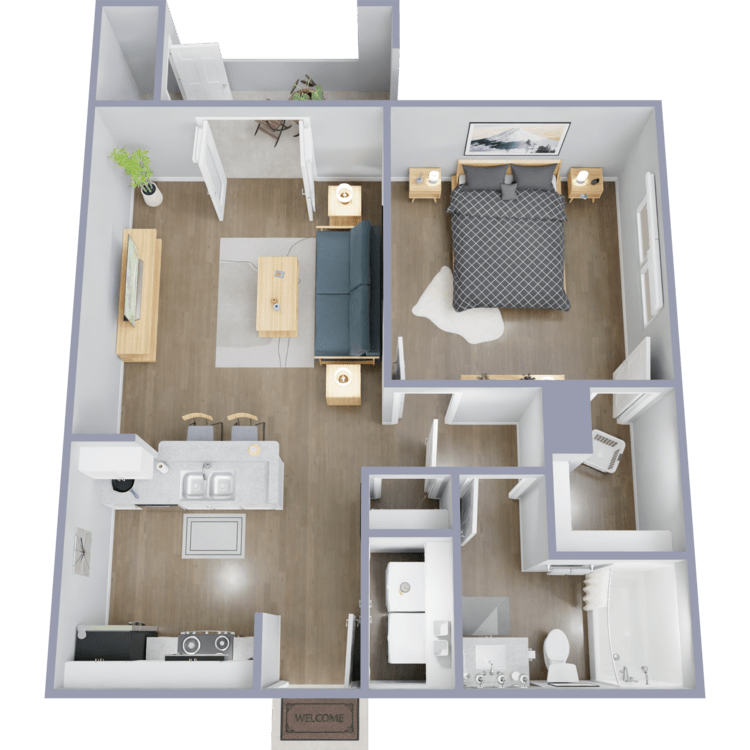
Arlington
Details
- Beds: 1 Bedroom
- Baths: 1
- Square Feet: 630-633
- Rent: $1060-$1683
- Deposit: Call for details.
Floor Plan Amenities
- 2-inch Faux Wood Blinds
- Vaulted Ceilings *
- Modern Kitchens with GE Stainless Appliances
- Balcony or Patio
- Tile Backsplash
- Carpeted Floors
- Ceiling Fans in Every Room *
- Built-in USB Outlets
- Disability Access
- Dishwasher
- Extra Storage
- Faux Wood Flooring
- Gooseneck Kitchen Faucet
- Microwave
- Intrusion Alarm
- Mini Blinds
- Refrigerator
- Walk-in Closet
- Washer and Dryer in Every Home
* In Select Apartment Homes
Floor Plan Photos
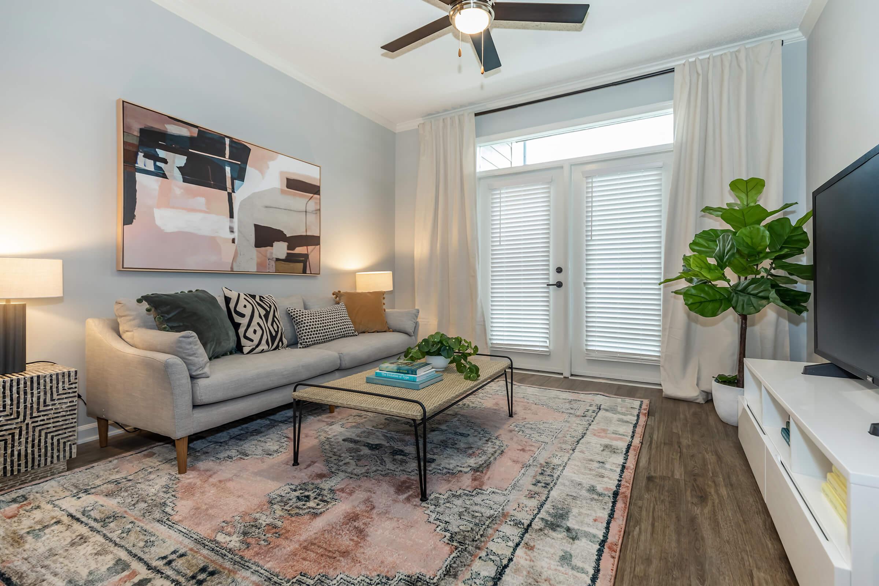
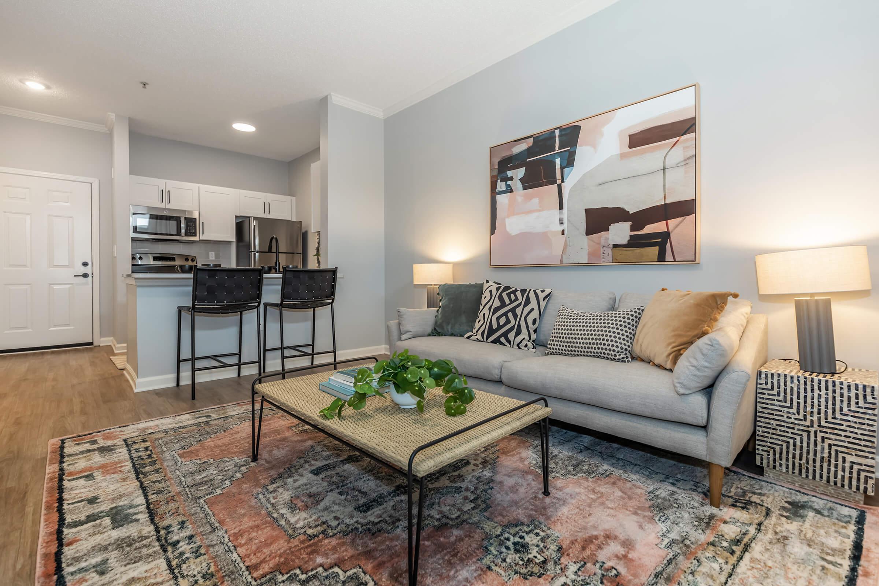
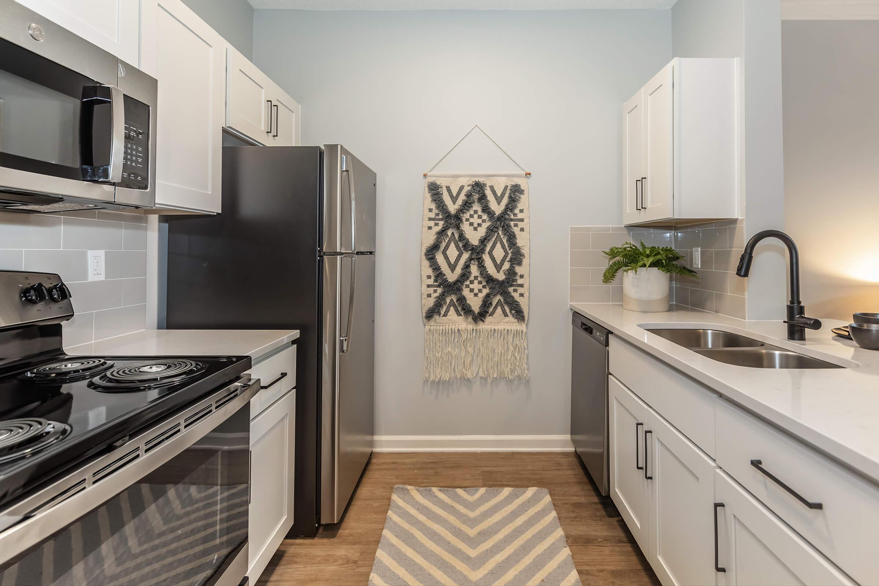
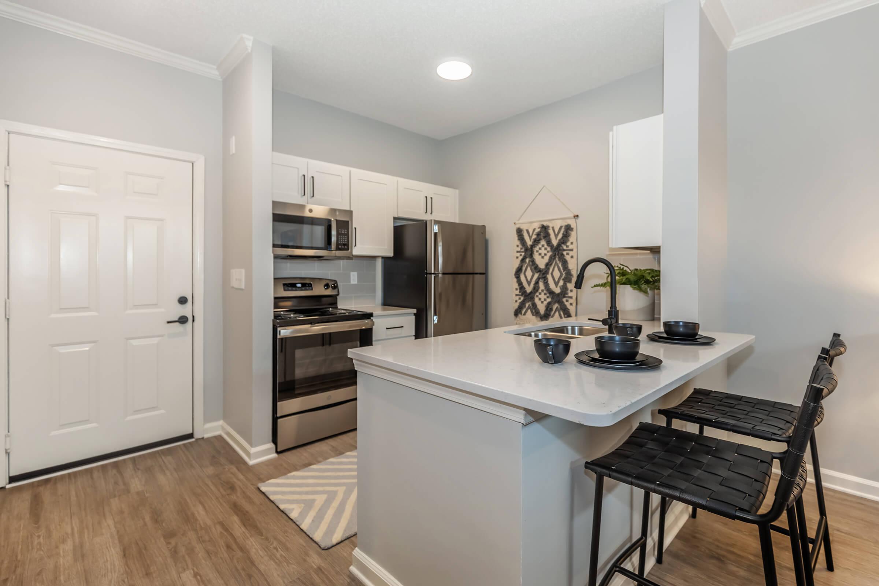
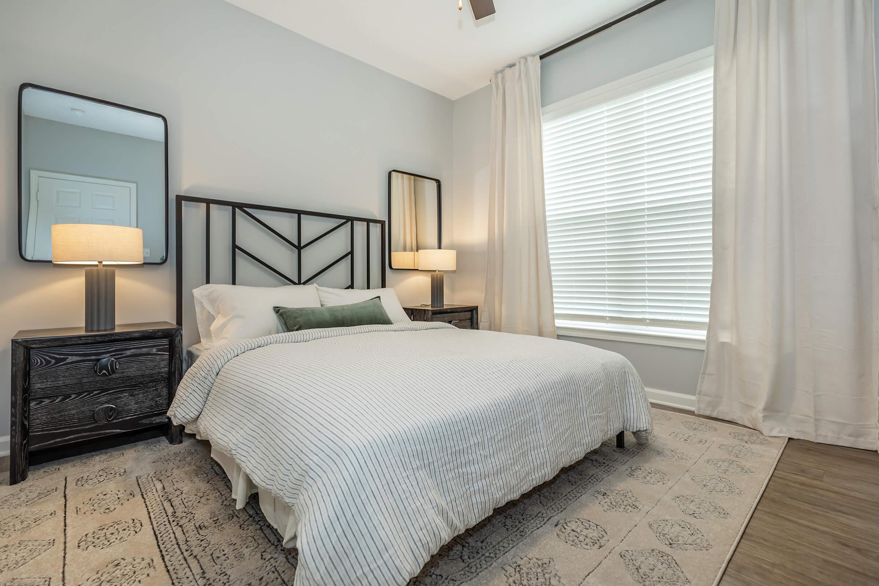
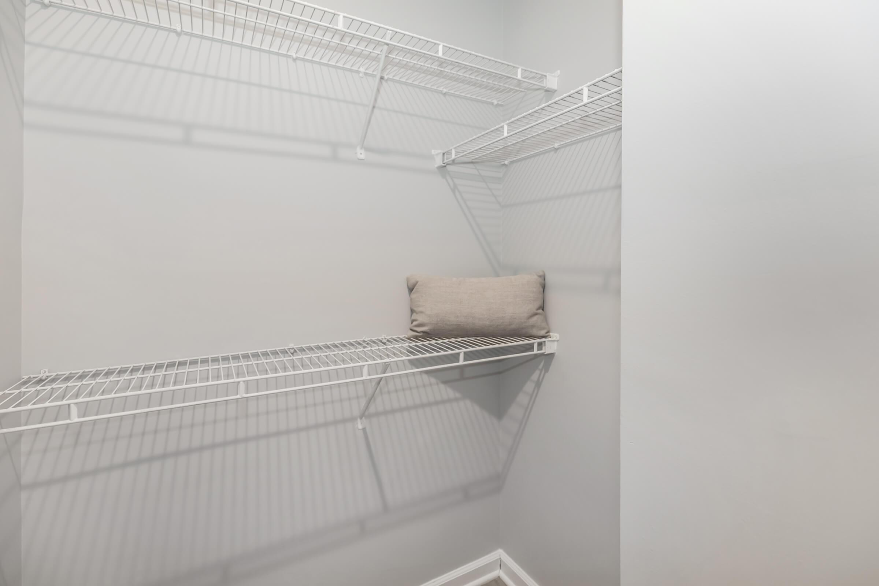
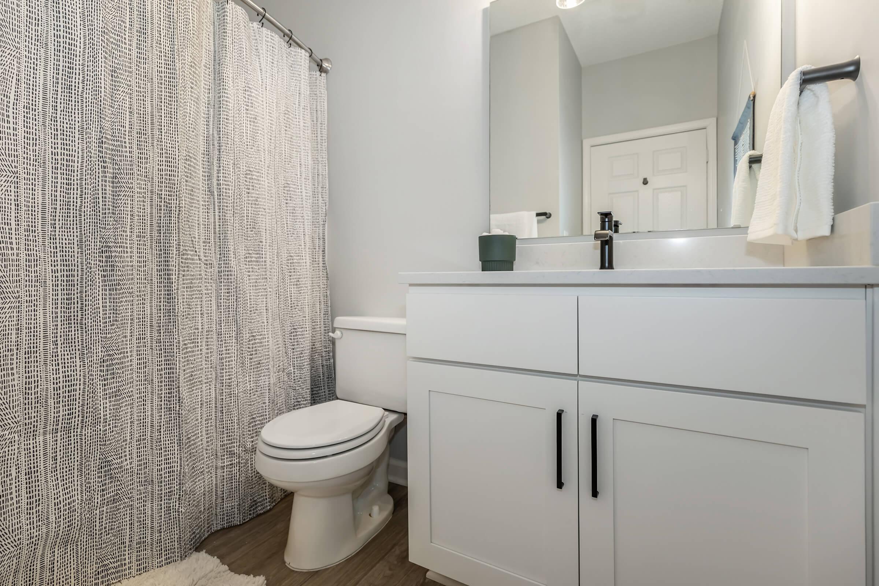
Classic
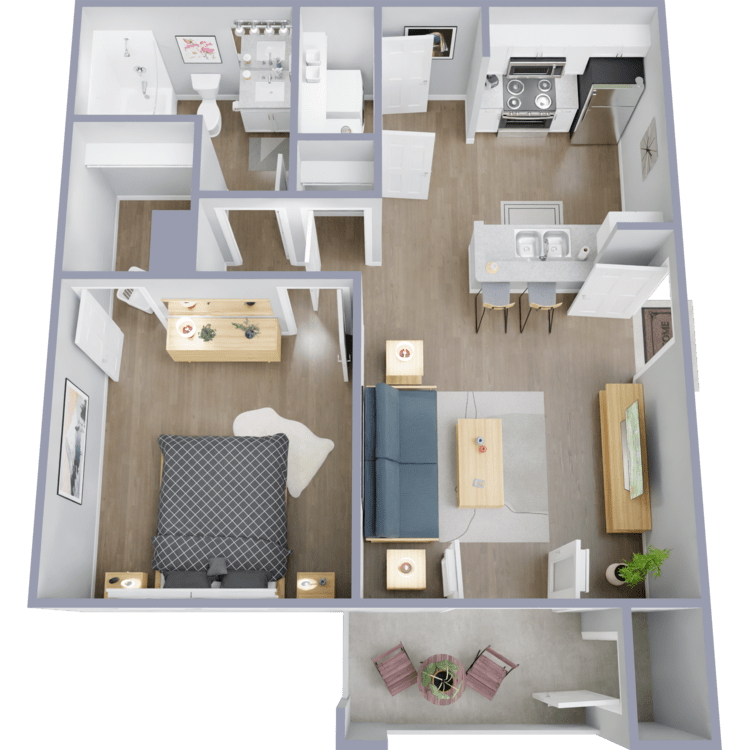
Avery
Details
- Beds: 1 Bedroom
- Baths: 1
- Square Feet: 633
- Rent: Call for details.
- Deposit: Call for details.
Floor Plan Amenities
- 2-inch Faux Wood Blinds
- Vaulted Ceilings *
- Balcony or Patio
- Tile Backsplash
- Ceiling Fans in Every Room *
- Dishwasher
- Disability Access *
- Extra Storage
- Faux Wood Flooring
- Gooseneck Kitchen Faucet
- Intrusion Alarm
- Mini Blinds
- Microwave
- Refrigerator
- Walk-in Closet
- Washer and Dryer in Every Home
* In Select Apartment Homes
Classic
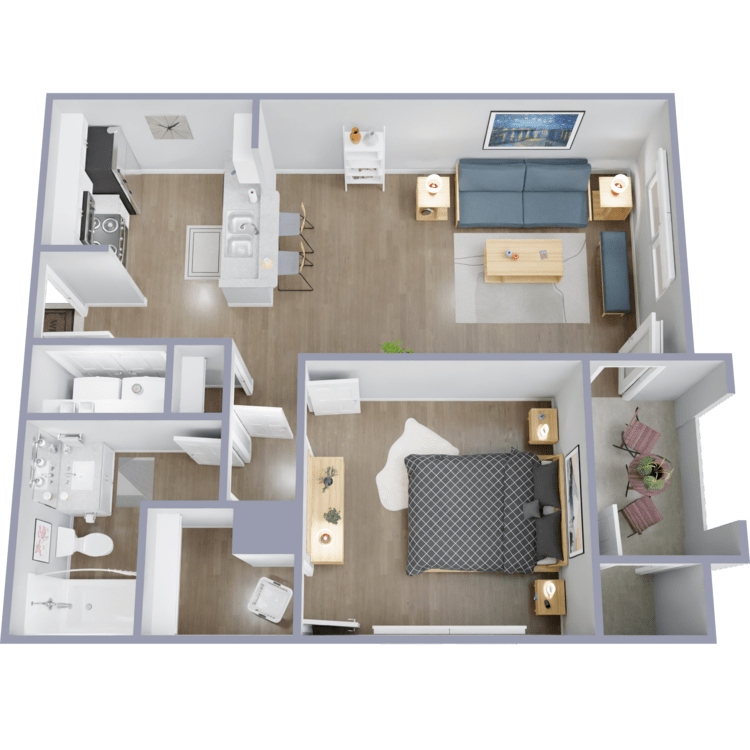
Austin
Details
- Beds: 1 Bedroom
- Baths: 1
- Square Feet: 691
- Rent: Call for details.
- Deposit: Call for details.
Floor Plan Amenities
- 2-inch Faux Wood Blinds
- Vaulted Ceilings *
- Modern Kitchens with GE Stainless Appliances
- Balcony or Patio
- Tile Backsplash
- Carpeted Floors
- Ceiling Fans in Every Room *
- Dishwasher
- Extra Storage
- Faux Wood Flooring
- Gooseneck Kitchen Faucet
- Intrusion Alarm
- Microwave
- Mini Blinds
- Refrigerator
- Walk-in Closet
- Washer and Dryer in Every Home
* In Select Apartment Homes
Floor Plan Photos
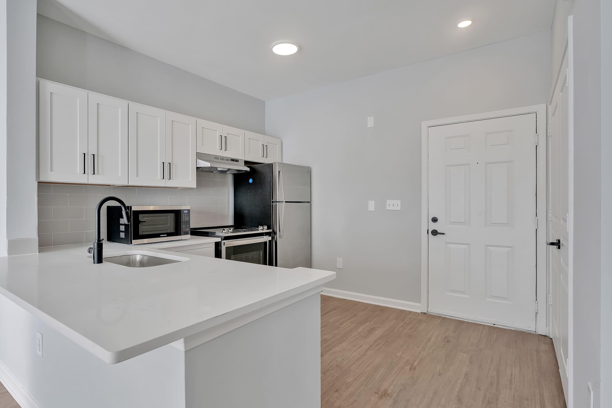
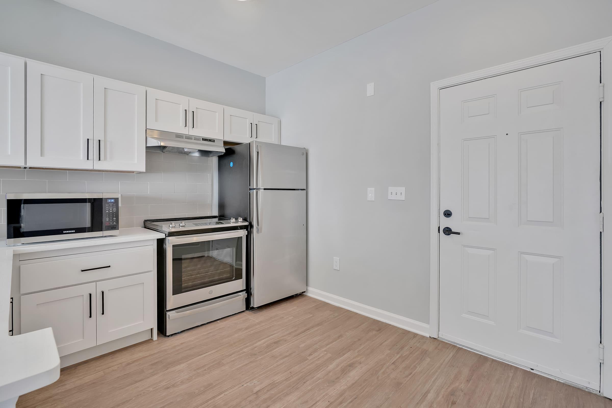
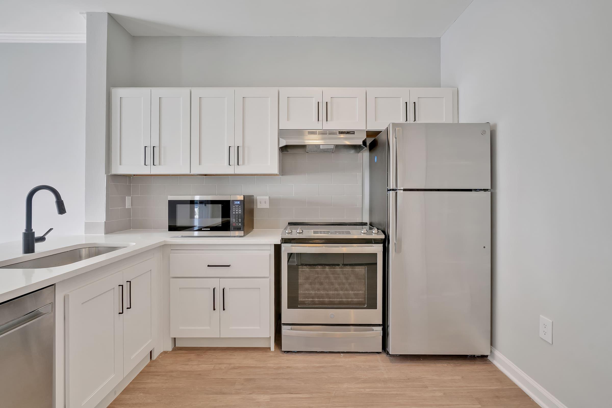
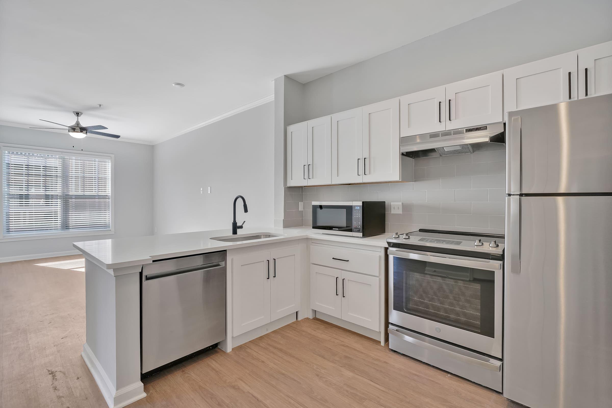
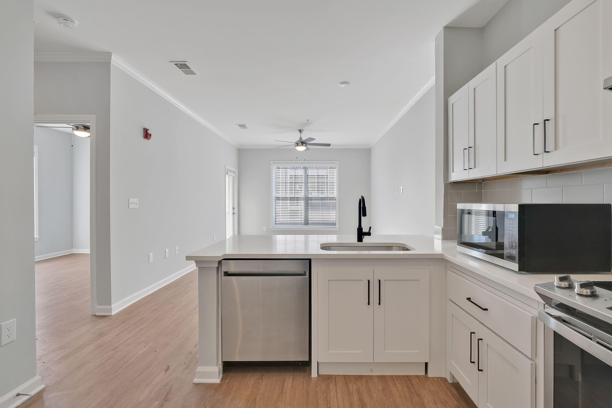
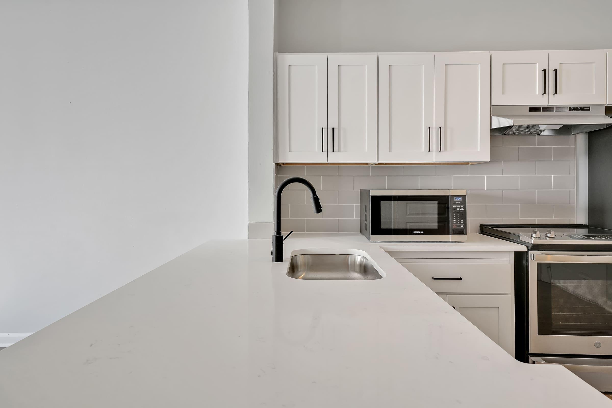
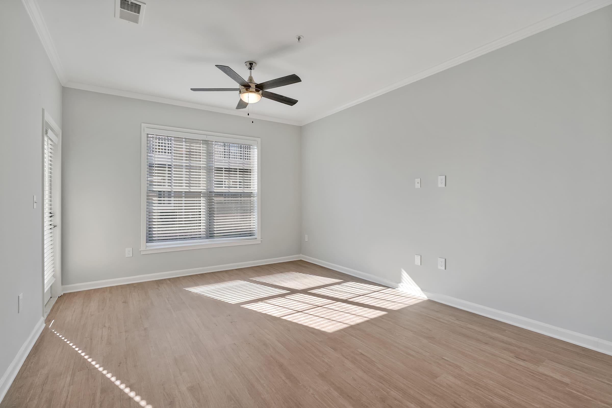
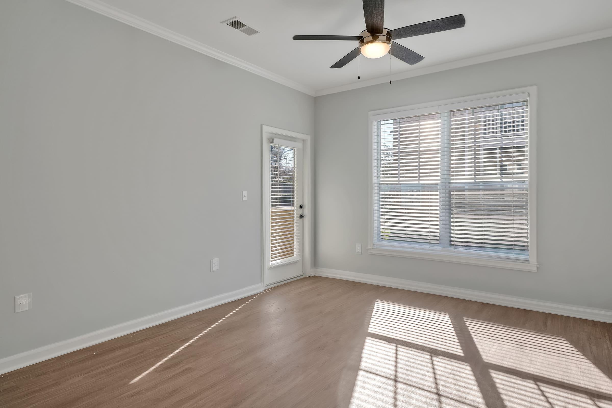
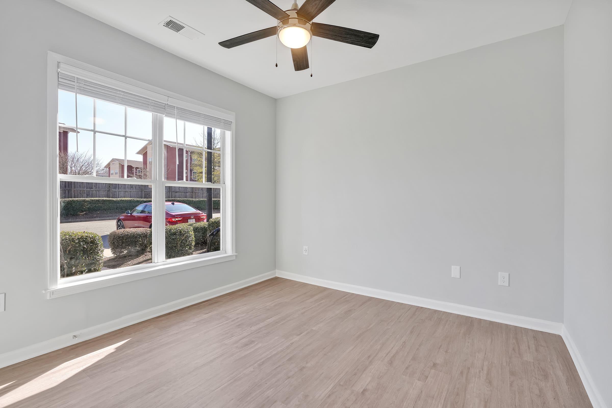
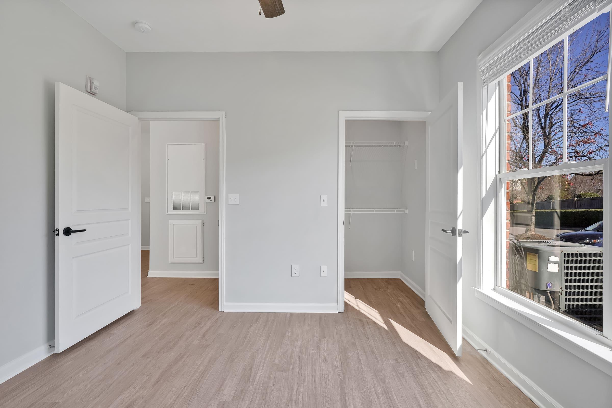
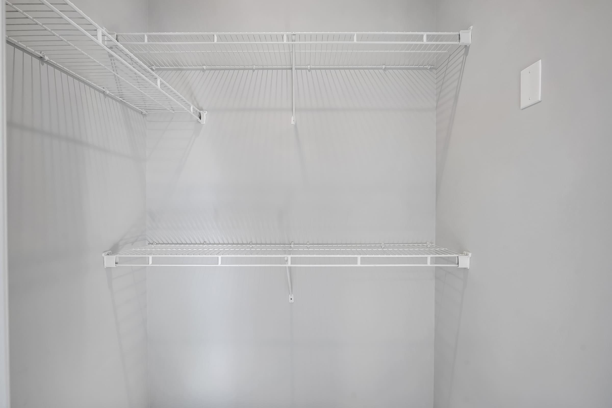
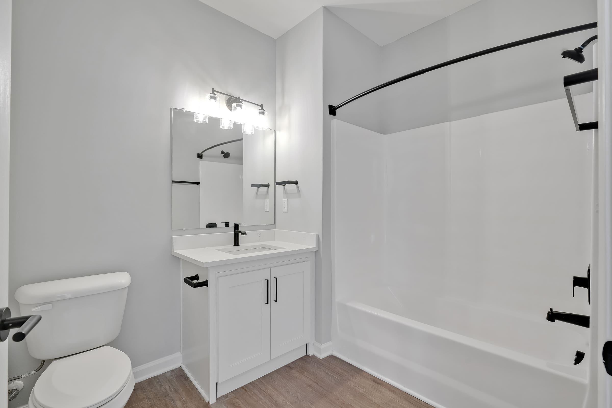
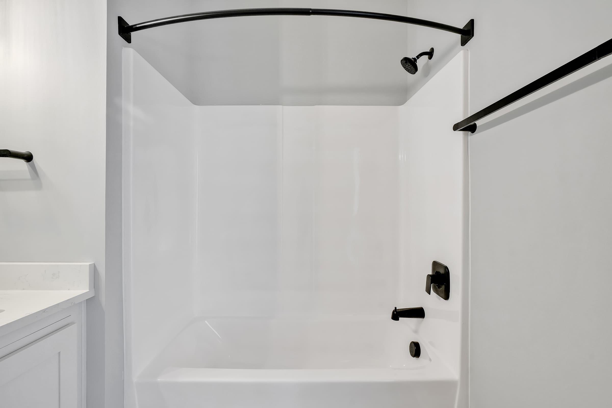
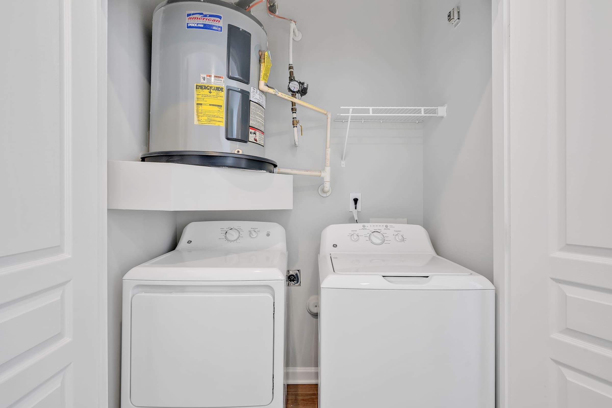
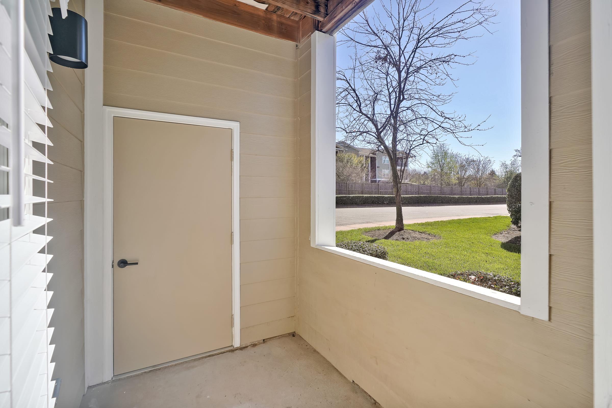
Classic
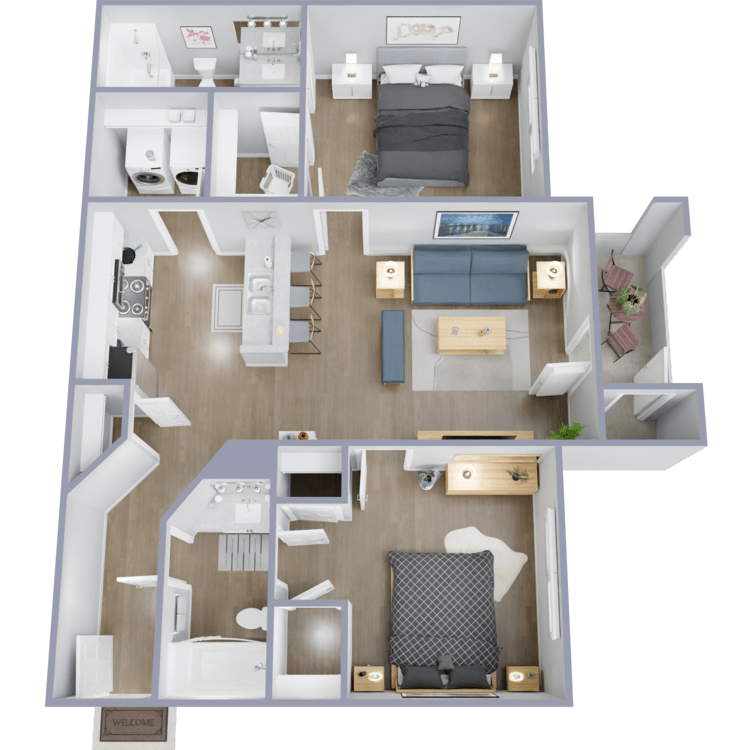
Bradley
Details
- Beds: 2 Bedrooms
- Baths: 2
- Square Feet: 949-958
- Rent: $1337-$2156
- Deposit: Call for details.
Floor Plan Amenities
- 2-inch Faux Wood Blinds
- Vaulted Ceilings *
- Modern Kitchens with GE Stainless Appliances
- Balcony or Patio
- Tile Backsplash
- Carpeted Floors
- Ceiling Fans in Every Room *
- Built-in USB Outlets
- Disability Access
- Dishwasher
- Extra Storage
- Faux Wood Flooring
- Gooseneck Kitchen Faucet
- Intrusion Alarm
- Mini Blinds
- Microwave
- Washer and Dryer in Every Home
- Refrigerator
- Walk-in Closet
* In Select Apartment Homes
Floor Plan Photos
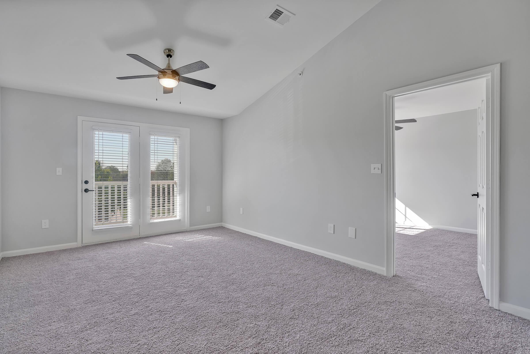
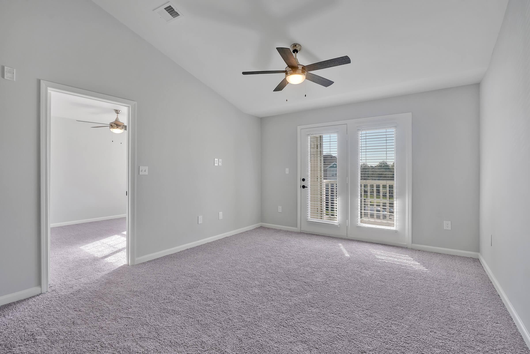
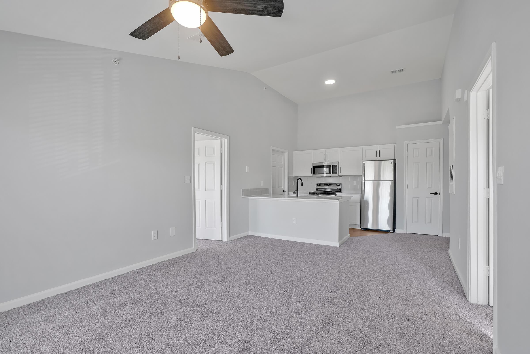
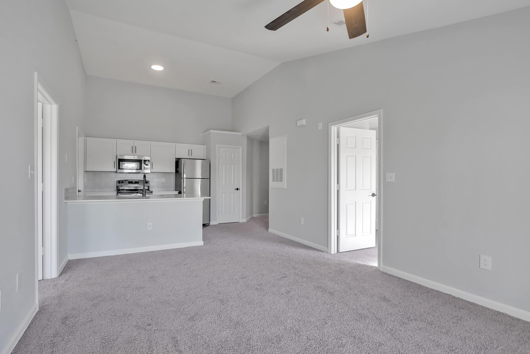
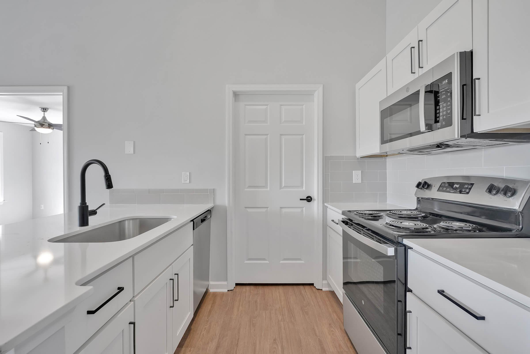
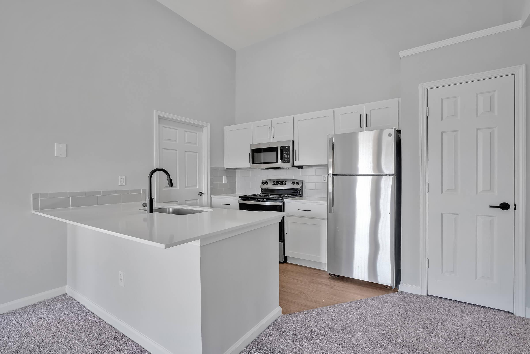
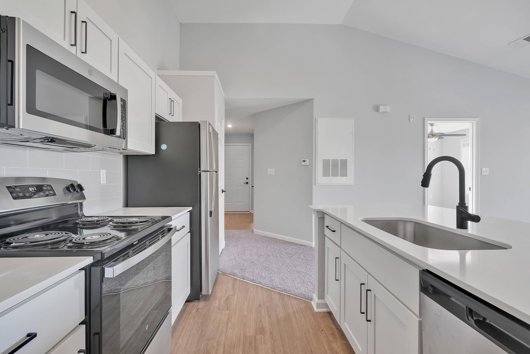
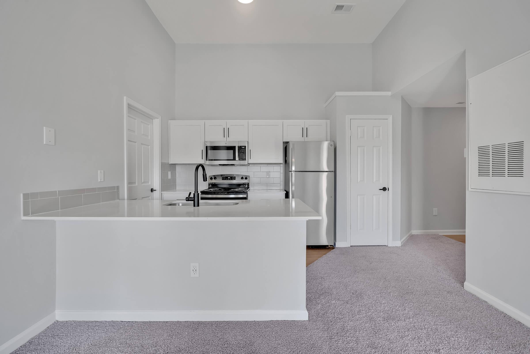
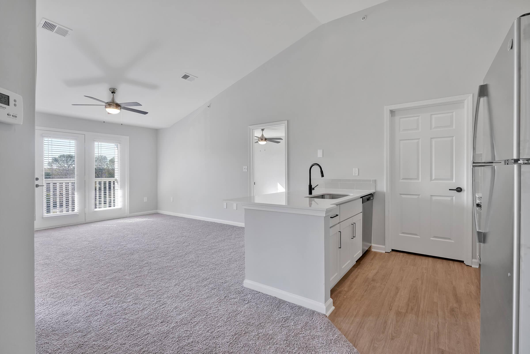
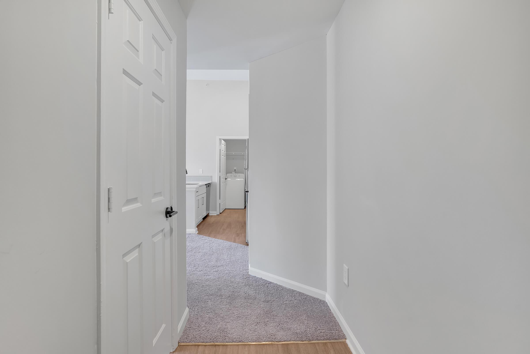
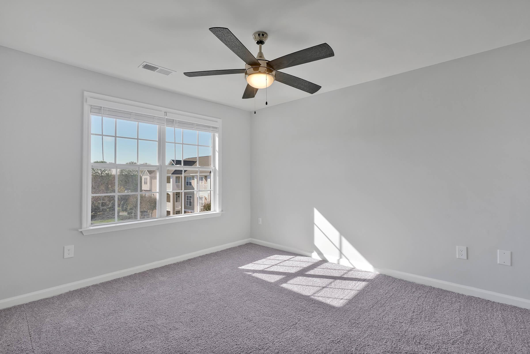
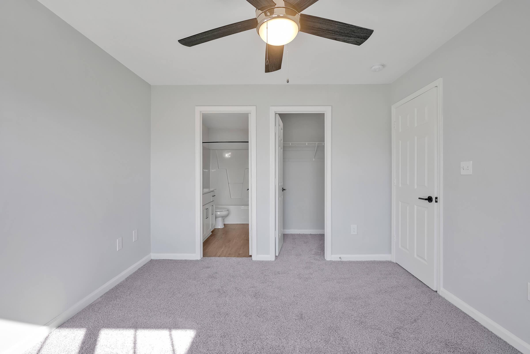
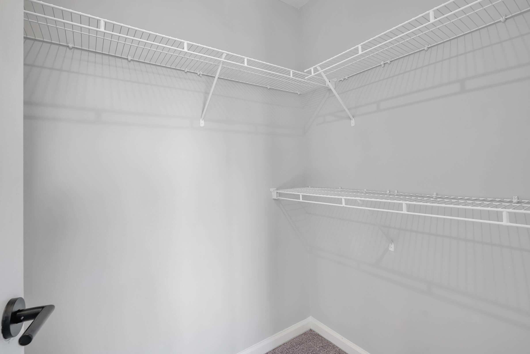
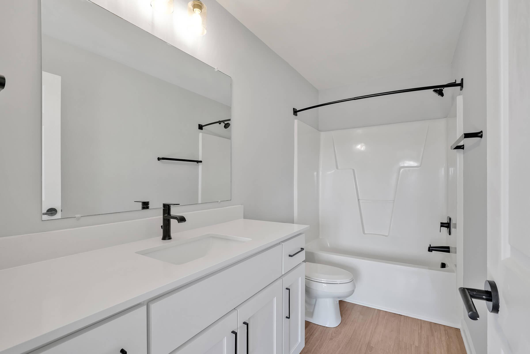
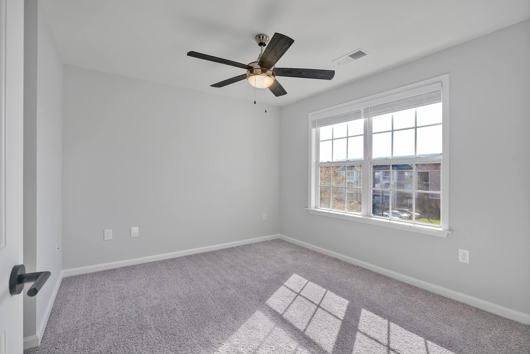
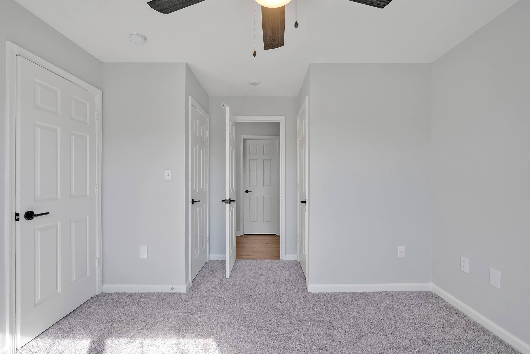
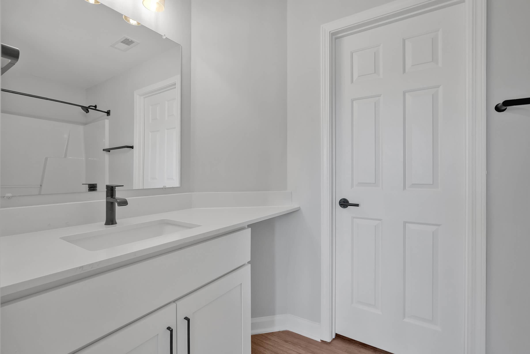
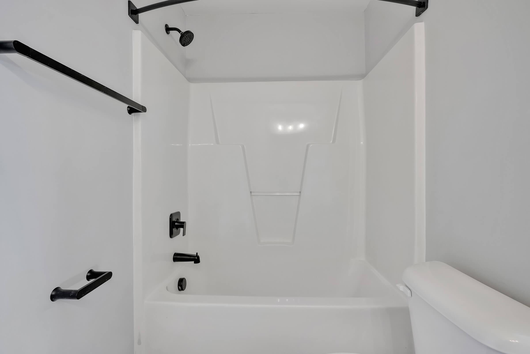
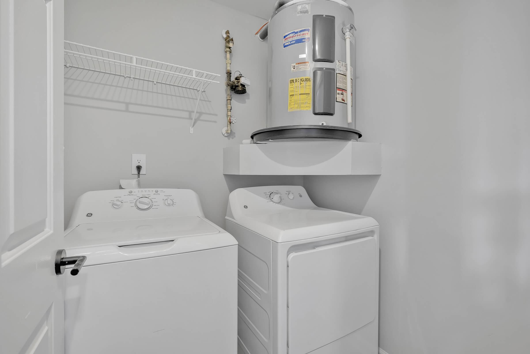
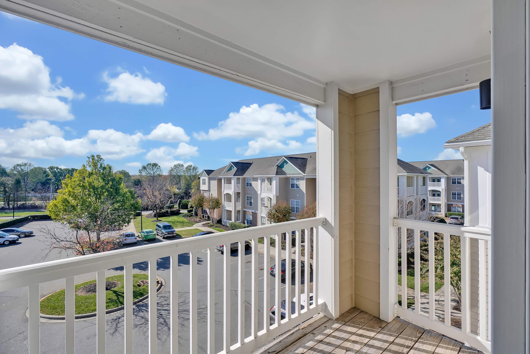
All renderings and/or images used are for illustrative purposes only and are intended as a general reference. Interior features, finishes, layout, sizes, square footage, and/or dimensions are approximate and may vary depending on actual home selected. Resident agrees that they have not relied on any representations about square footage or dimensions in deciding to enter into a lease agreement.
Show Unit Location
Select a floor plan or bedroom count to view those units on the overhead view on the site map. If you need assistance finding a unit in a specific location please call us at 833-380-0957 TTY: 711.

Amenities
Explore what your community has to offer
Just For You
- 24-Hour State-of-the-art Fitness Center
- Barbecue and Picnic Area
- Beautiful Landscaping
- Cable Available
- Clubhouse
- Easy Access to Freeways
- Easy Access to Shopping
- Guest Parking
- High-speed Internet Access
- On-call Maintenance
- Outdoor Grilling Kitchen
- Pawtopia at Wiggley Field
- Public Parks Nearby
- Shimmering Swimming Pool
Check Out Your New Home
- Quartz Countertops
- 2-inch Faux Wood Blinds
- Balcony or Patio
- Ceiling Fans in Every Room
- Central Air and Heating
- Faux Wood Flooring
- Extra Storage
- Gooseneck Kitchen Faucet
- LED Lighting
- Modern Kitchens with GE Stainless Appliances
- Vaulted Ceilings*
- Walk-in Closet
- Washer and Dryer in Every Home
- Tile Backsplash
- Built-in USB Outlets
- Niner Choice Program Partner
* In Select Apartment Homes
Pet Policy
No breed restrictions! Chubby pets encouraged - No weight limit. Non-refundable pet fee is $300 per pet. Monthly pet rent of $25 per pet. Cat and Dog Rescue is our favorite Breed - Ask about our discounted prices. Animals must have current license, current vaccines for rabies and any other county specific vaccines. Pet amenities include: Pawtopia at Wiggley Field Free pet treats Pet events Pet waste stations Private outdoor space Yappy hours
Photos
Amenities
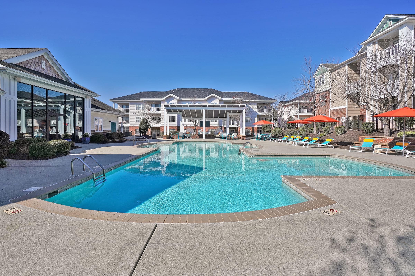
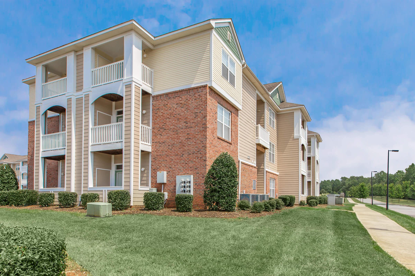
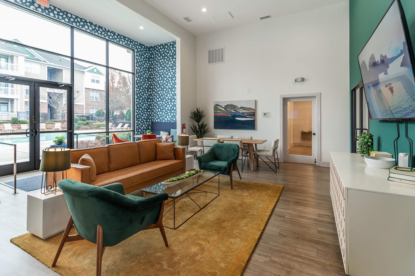
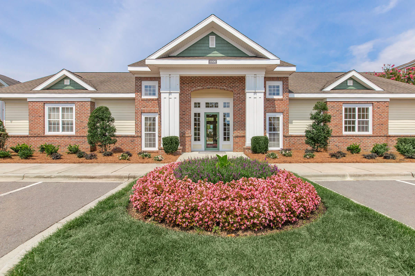
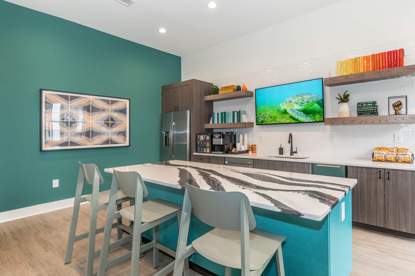
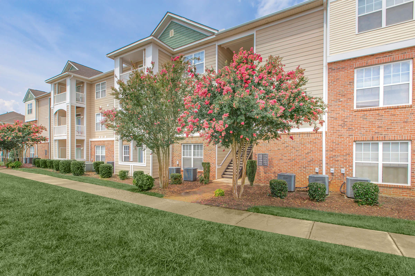
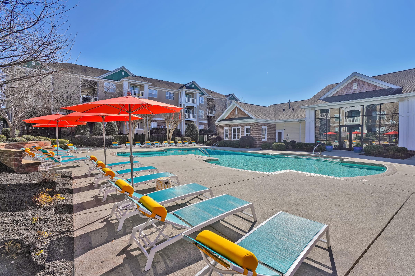
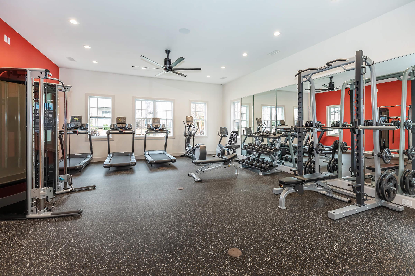
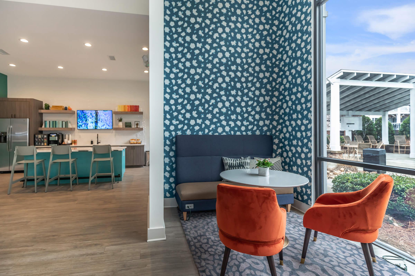
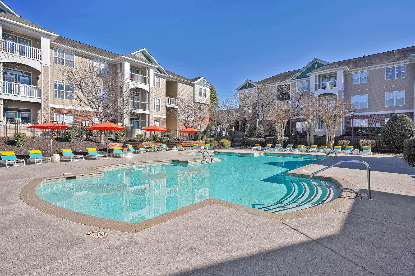
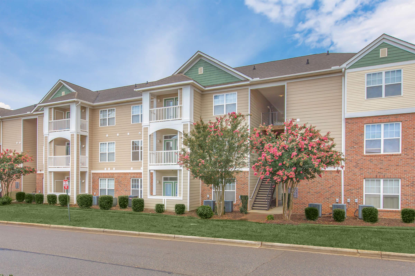
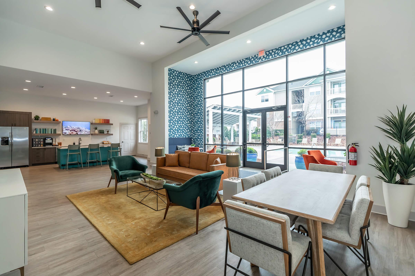
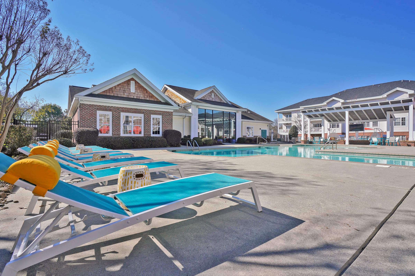
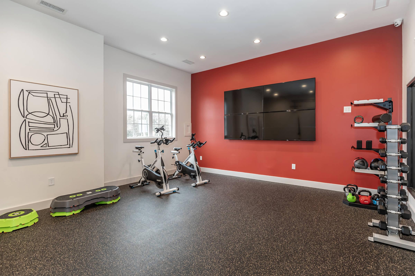
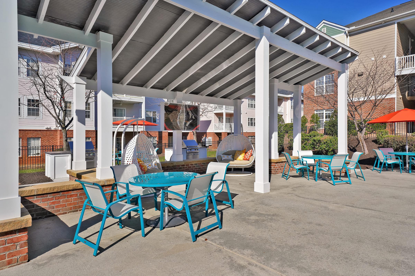
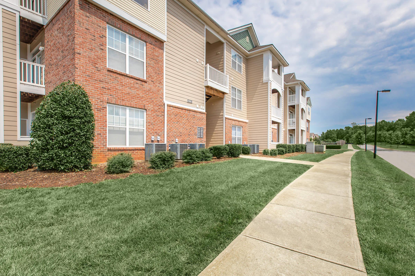
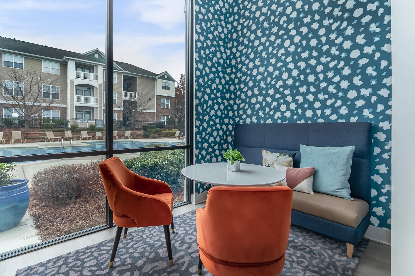
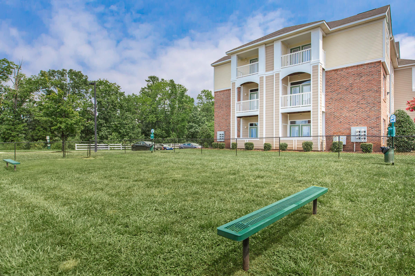
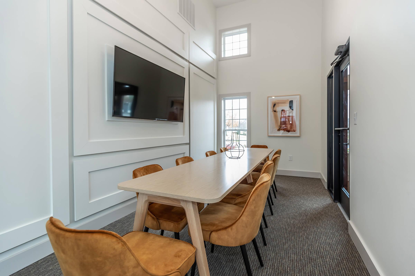
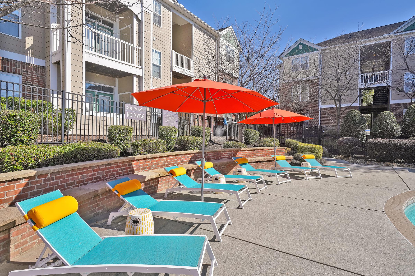
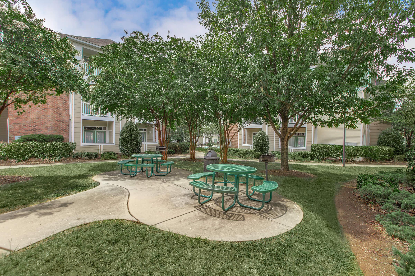
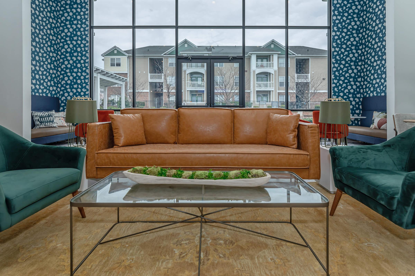
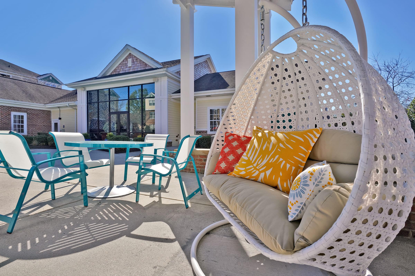
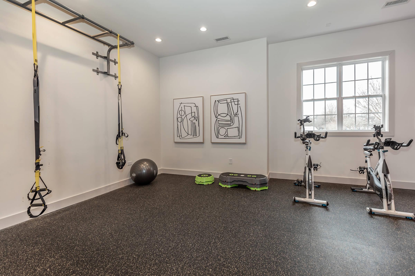
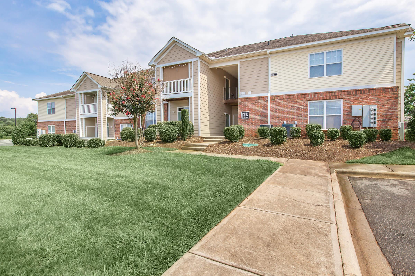
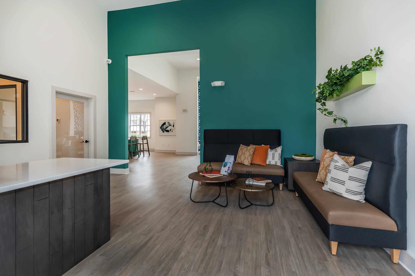
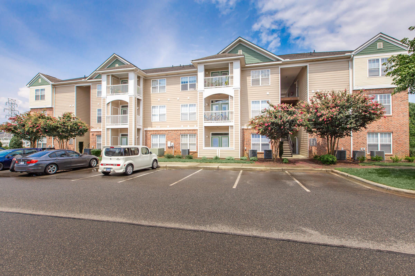
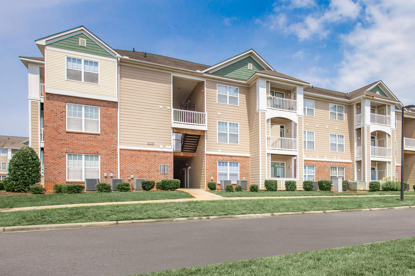
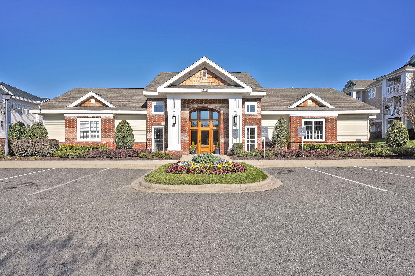
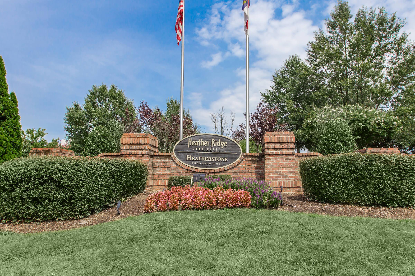
The Arlington







The Austin















The Bradley




















Neighborhood
Points of Interest
Heather Ridge
Located 8800 Meadow Vista Road Charlotte, NC 28213Elementary School
Entertainment
Grocery Store
High School
Hospital
Middle School
Museum
Park
Pet Services
Pharmacy
Restaurant
Shopping
University
Veterinarians
Contact Us
Come in
and say hi
8800 Meadow Vista Road
Charlotte,
NC
28213
Phone Number:
833-380-0957
TTY: 711
Office Hours
Monday through Friday 9:00 AM to 6:00 PM. Saturday 10:00 AM to 5:00 PM.